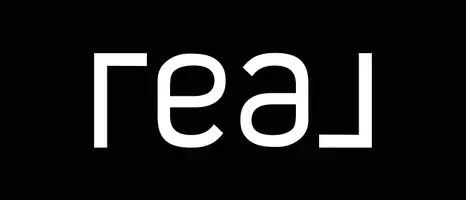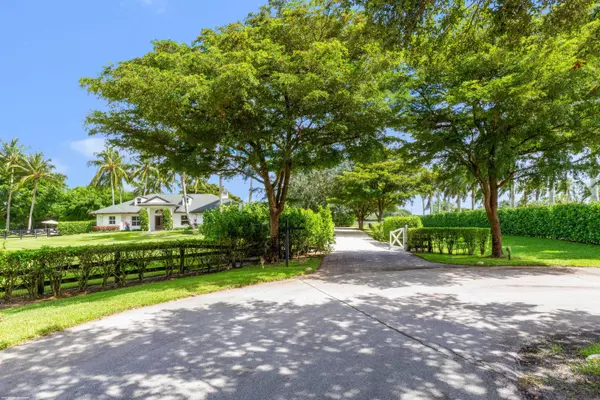Bought with Kathleen Gannon Realty
$4,900,000
$5,500,000
10.9%For more information regarding the value of a property, please contact us for a free consultation.
4 Beds
3 Baths
2,739 SqFt
SOLD DATE : 11/20/2025
Key Details
Sold Price $4,900,000
Property Type Single Family Home
Sub Type Single Family Detached
Listing Status Sold
Purchase Type For Sale
Square Footage 2,739 sqft
Price per Sqft $1,788
Subdivision Palm Beach Point
MLS Listing ID RX-11127274
Sold Date 11/20/25
Bedrooms 4
Full Baths 3
Construction Status Resale
HOA Fees $440/mo
HOA Y/N Yes
Year Built 1997
Annual Tax Amount $20,778
Tax Year 2025
Lot Size 5.460 Acres
Property Sub-Type Single Family Detached
Property Description
Located within the gates of Palm Beach Point, this is one of the most picturesque 5-acre lots. Perfectly tucked away at the end of a quiet cul-de-sac, this completely renovated 4-bedroom, 3-bathroom home with office and 3-car garage by JDM Builders is a very charming and thoughtfully designed home that seamlessly balances lifestyle and equestrian living. Step outside to a generously screened patio overlooking a resort-style pool and spa. Towering palms and lush, mature landscaping create a private, tranquil atmosphere rarely found in Wellington. The equestrian amenities include a 5-stall CBS barn with tack and laundry rooms, 3 wash racks, a 130' x 200' riding arena, a grass field, and 6 oversized paddocks - framed by mature trees and natural landscaping, providing shade and
Location
State FL
County Palm Beach
Area 5520
Zoning ER - Eques Res
Rooms
Other Rooms Attic, Den/Office, Family, Laundry-Inside, Laundry-Util/Closet, Util-Garage
Master Bath Dual Sinks, Mstr Bdrm - Ground, Mstr Bdrm - Sitting, Separate Shower, Separate Tub
Interior
Interior Features Built-in Shelves, Closet Cabinets, Custom Mirror, Entry Lvl Lvng Area, Foyer, Kitchen Island, Pantry, Roman Tub, Split Bedroom, Walk-in Closet
Heating Central, Electric
Cooling Ceiling Fan, Central, Electric
Flooring Tile, Wood Floor
Furnishings Furniture Negotiable
Exterior
Exterior Feature Auto Sprinkler, Covered Patio, Custom Lighting, Fence, Screened Patio, Well Sprinkler, Zoned Sprinkler
Parking Features 2+ Spaces, Garage - Attached
Garage Spaces 3.0
Pool Heated, Inground, Salt Chlorination, Spa
Community Features Gated Community
Utilities Available Cable, Electric, Septic, Well Water
Amenities Available Bike - Jog, Dog Park, Horse Trails, Horses Permitted, Pool
Waterfront Description Pond
View Pond, Pool
Roof Type Comp Shingle
Exposure South
Private Pool Yes
Building
Lot Description 5 to <10 Acres, Cul-De-Sac, Paved Road, Private Road
Story 1.00
Foundation CBS
Construction Status Resale
Others
Pets Allowed Yes
Senior Community No Hopa
Restrictions Other
Security Features Entry Phone,Gate - Manned,Gate - Unmanned,Private Guard,Security Patrol
Acceptable Financing Cash, Conventional
Horse Property Yes
Membership Fee Required No
Listing Terms Cash, Conventional
Financing Cash,Conventional
Pets Allowed Horses Allowed
Read Less Info
Want to know what your home might be worth? Contact us for a FREE valuation!

Our team is ready to help you sell your home for the highest possible price ASAP
GET MORE INFORMATION







