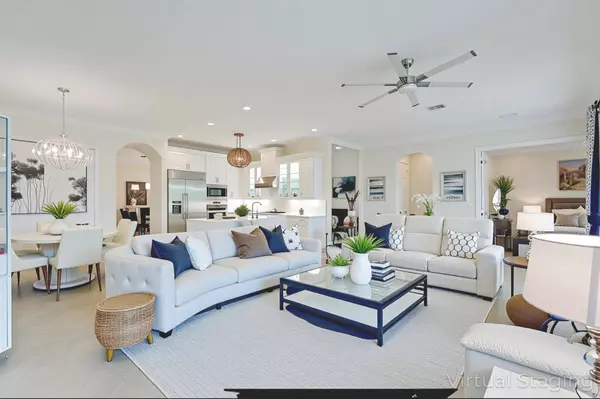Bought with Atlantic Shores Expertise ERA Powered
$1,310,000
$1,395,000
6.1%For more information regarding the value of a property, please contact us for a free consultation.
4 Beds
4 Baths
3,509 SqFt
SOLD DATE : 11/25/2025
Key Details
Sold Price $1,310,000
Property Type Single Family Home
Sub Type Single Family Detached
Listing Status Sold
Purchase Type For Sale
Square Footage 3,509 sqft
Price per Sqft $373
Subdivision Paloma
MLS Listing ID RX-11099128
Sold Date 11/25/25
Style Mediterranean
Bedrooms 4
Full Baths 4
Construction Status Resale
HOA Fees $430/mo
HOA Y/N Yes
Min Days of Lease 90
Leases Per Year 2
Year Built 2009
Annual Tax Amount $11,719
Tax Year 2024
Lot Size 6,100 Sqft
Property Sub-Type Single Family Detached
Property Description
UNDER CONTRACT, BUT TAKING BACK UPS! Financing Uncertain... Missed it before? This may be your 2nd chance. This home has a FULL HOME GENERATOR (2024), 500 GALLON PROPANE TANK, IMPACT WINDOWS, OFFERS OVER 3500 SQ FT, HEATED POOL, FENCED TURF YARD. This 2009 Elisa model Kolter home is nestled in the prestigious gated community of Paloma. The stunning landscaped entrance leads to gorgeous mahogany double doors into a sunny 2-story living room, framed by a welcoming hardwood staircase. The gourmet kitchen boasts custom cabinetry, new countertops, designer backsplash, custom hood & wine storage, perfectly complemented by newer high-end Thermador appliances. Enjoy the Master, plus 3 bedrooms upstairs, plus an expansive loft & 5th private room downstairs perfect for an office/bedroom or gym.
Location
State FL
County Palm Beach
Community Paloma
Area 5310
Zoning RL3(ci
Rooms
Other Rooms Convertible Bedroom, Den/Office, Family, Laundry-Inside
Master Bath Dual Sinks, Mstr Bdrm - Upstairs, Separate Shower, Separate Tub
Interior
Interior Features Ctdrl/Vault Ceilings, Entry Lvl Lvng Area, Foyer, French Door, Pantry, Upstairs Living Area, Walk-in Closet
Heating Central, Electric
Cooling Central, Electric, Zoned
Flooring Carpet, Tile, Wood Floor
Furnishings Unfurnished
Exterior
Exterior Feature Auto Sprinkler, Covered Patio, Open Patio, Zoned Sprinkler
Parking Features Driveway, Garage - Attached
Garage Spaces 2.0
Pool Heated, Inground, Salt Chlorination, Spa
Community Features Sold As-Is, Gated Community
Utilities Available Cable, Electric, Public Sewer, Public Water
Amenities Available Bike - Jog, Clubhouse, Community Room, Fitness Center, Picnic Area, Playground, Pool, Sidewalks, Street Lights
Waterfront Description None
View Garden, Pool
Roof Type Concrete Tile
Present Use Sold As-Is
Exposure South
Private Pool Yes
Building
Lot Description < 1/4 Acre, Paved Road, Sidewalks, West of US-1
Story 2.00
Foundation CBS
Construction Status Resale
Schools
Elementary Schools Timber Trace Elementary School
Middle Schools Watson B. Duncan Middle School
High Schools William T. Dwyer High School
Others
Pets Allowed Restricted
HOA Fee Include Cable,Common Areas,Lawn Care,Management Fees,Recrtnal Facility,Security,Trash Removal
Senior Community No Hopa
Restrictions Buyer Approval,Commercial Vehicles Prohibited,Lease OK w/Restrict,No RV
Security Features Gate - Unmanned
Acceptable Financing Cash, Conventional
Horse Property No
Membership Fee Required No
Listing Terms Cash, Conventional
Financing Cash,Conventional
Pets Allowed Number Limit
Read Less Info
Want to know what your home might be worth? Contact us for a FREE valuation!

Our team is ready to help you sell your home for the highest possible price ASAP
GET MORE INFORMATION







