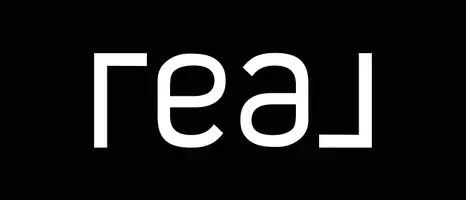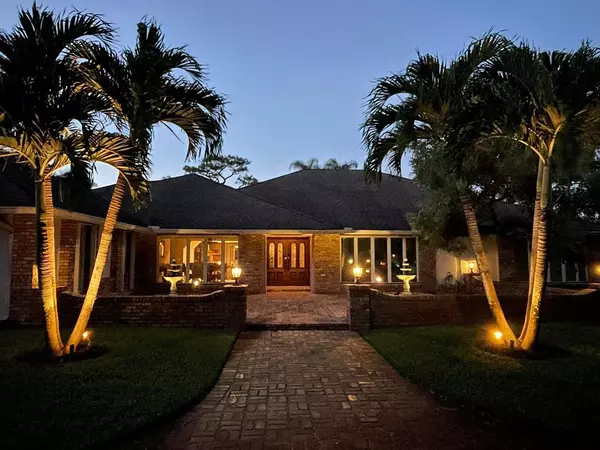Bought with United Realty Group, Inc
$1,600,000
$1,695,000
5.6%For more information regarding the value of a property, please contact us for a free consultation.
6 Beds
5.1 Baths
4,574 SqFt
SOLD DATE : 11/25/2025
Key Details
Sold Price $1,600,000
Property Type Single Family Home
Sub Type Single Family Detached
Listing Status Sold
Purchase Type For Sale
Square Footage 4,574 sqft
Price per Sqft $349
Subdivision Pinewood Of Wellington
MLS Listing ID RX-11091603
Sold Date 11/25/25
Bedrooms 6
Full Baths 5
Half Baths 1
Construction Status Resale
HOA Y/N No
Year Built 1985
Annual Tax Amount $12,263
Tax Year 2024
Lot Size 1.010 Acres
Property Sub-Type Single Family Detached
Property Description
Discover this expansive 6-bedroom, 5.5-bathroom home nestled in Pinewood in the heart of Old Wellington, offering the perfect blend of privacy, space, and luxury. Situated on over one acre in a no-HOA community, this property is ideal for families, investors, entertainers, or multi-generational living.Step into your own private resort with an 8-foot deep very large pool, fully equipped outdoor kitchen, and lush landscaping with mature fruit trees--perfect for entertaining year-round.A detached 2-bedroom, 1-bath guesthouse includes its own kitchen and living room, ideal for extended family, guests, or rental income.Located in a community with A-rated schools. Close to shopping, restaurants, golfing and 20 minutes to the beach and the heart of West Palm Beach.
Location
State FL
County Palm Beach
Area 5520
Zoning PUD--PLANNED UNI
Rooms
Other Rooms Cottage, Family, Laundry-Inside
Master Bath Dual Sinks, Mstr Bdrm - Sitting, Separate Shower, Separate Tub
Interior
Interior Features Bar, Ctdrl/Vault Ceilings, Fireplace(s), Foyer, Kitchen Island, Laundry Tub, Pantry, Sky Light(s), Stack Bedrooms, Volume Ceiling, Walk-in Closet, Wet Bar
Heating Central, Electric
Cooling Ceiling Fan, Central, Electric
Flooring Ceramic Tile, Wood Floor
Furnishings Furniture Negotiable
Exterior
Exterior Feature Auto Sprinkler, Built-in Grill, Covered Patio, Extra Building, Fence, Fruit Tree(s), Screened Patio, Shed, Shutters, Summer Kitchen, Well Sprinkler, Zoned Sprinkler
Parking Features 2+ Spaces, Drive - Circular, Driveway, Garage - Attached, RV/Boat
Garage Spaces 3.0
Pool Concrete, Freeform, Heated, Inground, Salt Chlorination, Screened
Community Features Sold As-Is
Utilities Available Cable, Electric, Public Water, Septic
Amenities Available None
Waterfront Description None
View Garden, Pool
Roof Type Comp Shingle,Manufactured
Present Use Sold As-Is
Exposure South
Private Pool Yes
Building
Lot Description 1 to < 2 Acres, Paved Road
Story 1.00
Foundation Brick, Frame, Stucco
Construction Status Resale
Others
Pets Allowed Yes
Senior Community No Hopa
Restrictions None
Acceptable Financing Cash, Conventional
Horse Property No
Membership Fee Required No
Listing Terms Cash, Conventional
Financing Cash,Conventional
Pets Allowed No Restrictions
Read Less Info
Want to know what your home might be worth? Contact us for a FREE valuation!

Our team is ready to help you sell your home for the highest possible price ASAP
GET MORE INFORMATION







