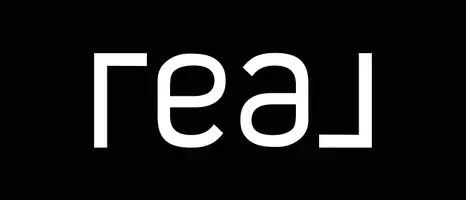$783,000
$795,000
1.5%For more information regarding the value of a property, please contact us for a free consultation.
4 Beds
2.5 Baths
2,381 SqFt
SOLD DATE : 11/26/2025
Key Details
Sold Price $783,000
Property Type Single Family Home
Sub Type Single
Listing Status Sold
Purchase Type For Sale
Square Footage 2,381 sqft
Price per Sqft $328
Subdivision Pembroke Isles Iv 163-22
MLS Listing ID F10528130
Sold Date 11/26/25
Style No Pool/No Water
Bedrooms 4
Full Baths 2
Half Baths 1
Construction Status Resale
HOA Fees $395/mo
HOA Y/N 395
Year Built 1999
Annual Tax Amount $7,852
Tax Year 2024
Lot Size 7,739 Sqft
Property Sub-Type Single
Property Description
Introducing The Villa Medici model, a charming one story home, featuring 4 bedrooms, 2.5 bathrooms, and a 3-car garage, located in the highly sought-after community of The Point at Pembroke Isles. This well-maintained home offers a thoughtfully designed layout that flows seamlessly throughout, making it perfect for comfortable living and entertaining. Key features include a NEW roof (2020), impact windows and doors, and a NEW A/C unit (2021).Step outside to your private backyard and relax under the pergola. HOA includes: 24h security, internet, cable, maintenance, alarm monitoring, gym, tennis courts, pickleball courts, basketball court, soccer field, exercise room, sauna, 3 pools, playground, picnic area and more! Conveniently located near major highways, shopping and A+ Schools.
Location
State FL
County Broward County
Area Hollywood Central West (3980;3180)
Zoning PUD
Rooms
Bedroom Description Entry Level,Master Bedroom Ground Level
Other Rooms Family Room, Utility Room/Laundry
Dining Room Breakfast Area, Formal Dining
Interior
Interior Features Kitchen Island, Foyer Entry, Pantry, Roman Tub, Vaulted Ceilings, Walk-In Closets
Heating Central Heat
Cooling Ceiling Fans, Central Cooling
Flooring Other Floors, Tile Floors
Equipment Automatic Garage Door Opener, Dishwasher, Disposal, Dryer, Electric Range, Electric Water Heater, Microwave, Refrigerator, Smoke Detector, Washer
Furnishings Unfurnished
Exterior
Exterior Feature Exterior Lights, Fence, Patio, Storm/Security Shutters
Parking Features Attached
Garage Spaces 3.0
Community Features 1
Water Access Desc None
View Garden View
Roof Type Curved/S-Tile Roof
Building
Lot Description Less Than 1/4 Acre Lot
Foundation Cbs Construction
Sewer Municipal Sewer
Water Municipal Water
Construction Status Resale
Schools
Elementary Schools Panther Run (Broward)
Middle Schools Silver Trail
High Schools West Broward
Others
Pets Allowed 1
HOA Fee Include 395
Senior Community No HOPA
Restrictions Other Restrictions
Acceptable Financing Cash, Conventional, FHA, VA
Listing Terms Cash, Conventional, FHA, VA
Special Listing Condition As Is
Pets Allowed No Restrictions
Read Less Info
Want to know what your home might be worth? Contact us for a FREE valuation!

Our team is ready to help you sell your home for the highest possible price ASAP

Bought with Willard Realty Team Corp
GET MORE INFORMATION







